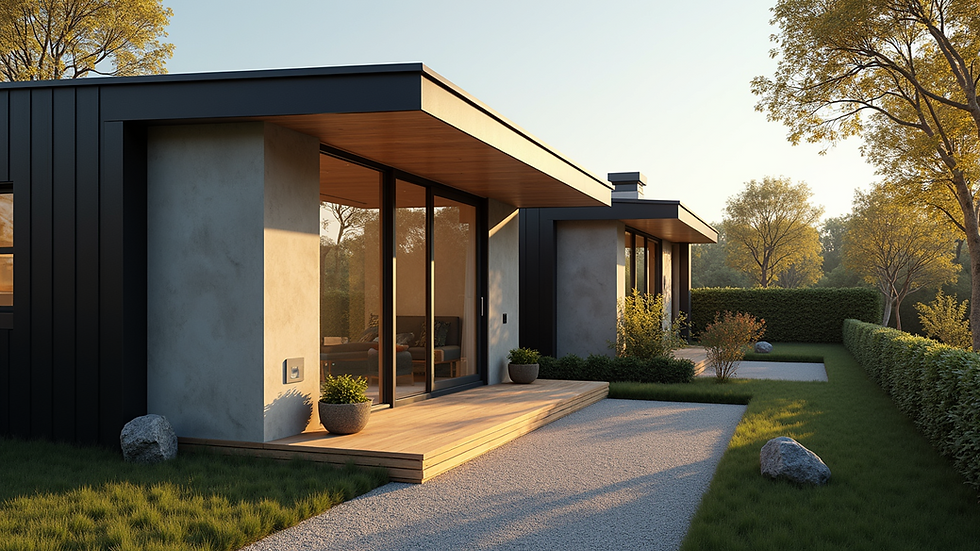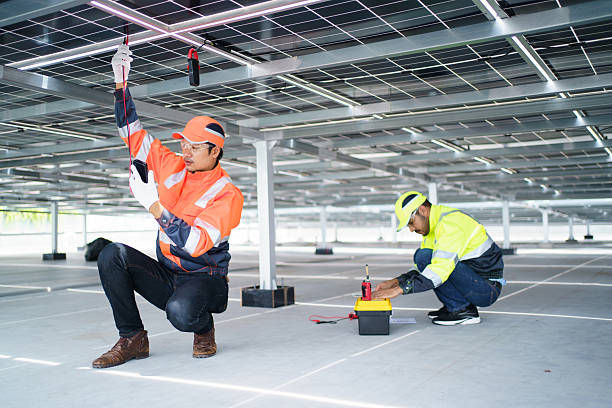What to Know Before Building an Accessory Dwelling Unit
- bhccorp
- Nov 15
- 3 min read
Building an Accessory Dwelling Unit (ADU) is an exciting way to add value and functionality to your property. Whether you want a guest house, a rental unit, or a private workspace, an ADU can be a smart investment. However, before you start construction, there are several important factors to consider. This guide will walk you through the essential things to know before embarking on your ADU construction project.
Understanding ADU Construction Basics
An ADU is a secondary housing unit on a single-family residential lot. It can be attached to the main house, detached, or even converted from an existing structure like a garage. The size, design, and purpose of your ADU will influence the construction process.
Key points to consider:
Zoning and Permits: Local zoning laws dictate where and how you can build an ADU. Check with your city or county planning department to understand the rules.
Size Limits: Most areas have maximum size limits for ADUs, often ranging from 400 to 1,200 square feet.
Design Compatibility: Your ADU should complement the style of your main home and neighborhood.
Utilities: Plan for water, electricity, sewage, and possibly gas connections.
Starting with a clear understanding of these basics will help you avoid costly mistakes and delays.

Navigating Local Regulations and Permits for ADU Construction
One of the most critical steps in ADU construction is navigating the local regulations and obtaining the necessary permits. These rules vary widely depending on your location, so thorough research is essential.
What to do:
Research Zoning Laws: Confirm that your property is eligible for an ADU. Some neighborhoods have restrictions or require special approvals.
Understand Setbacks and Height Limits: These rules determine how close your ADU can be to property lines and how tall it can be.
Apply for Permits: You will likely need building permits, electrical permits, and plumbing permits. The application process can take weeks or months.
Consider Impact Fees: Some municipalities charge fees for new construction that impacts local infrastructure.
Hiring professionals familiar with local codes can simplify this process. For example, adu construction services can help you navigate these requirements efficiently.

Choosing the Right Design and Materials
The design and materials you select for your ADU will affect its cost, durability, and energy efficiency. Here are some tips to guide your choices:
Design Style: Match the architectural style of your main home for a cohesive look. Popular styles include modern, craftsman, and cottage.
Materials: Use durable, low-maintenance materials like fiber cement siding, metal roofing, and energy-efficient windows.
Energy Efficiency: Incorporate insulation, solar panels, and energy-efficient appliances to reduce long-term costs.
Accessibility: Consider universal design features if you plan to rent the unit or accommodate elderly family members.
Working with an architect or designer experienced in ADU construction can help you create a functional and attractive space.
Budgeting and Financing Your ADU Project
Building an ADU can be a significant investment, so careful budgeting is crucial. Costs vary depending on size, design, materials, and labor.
Typical expenses include:
Design and Permits: 10-15% of total cost
Site Preparation: Grading, foundation, and utility hookups
Construction: Framing, roofing, siding, interior finishes
Utilities: Electrical, plumbing, HVAC installation
Landscaping and Exterior Work
Financing options:
Home equity loans or lines of credit
Construction loans
Personal savings
Government grants or incentives (check local programs)
Create a detailed budget with contingencies for unexpected expenses. Getting multiple quotes from contractors can help you find the best price.
Hiring Professionals for a Smooth ADU Construction Process
Building an ADU involves many steps and requires expertise in various trades. Hiring the right professionals can make the process smoother and ensure quality results.
Who you might need:
Architect or Designer: To create plans that meet your needs and comply with codes.
General Contractor: To manage construction and coordinate subcontractors.
Specialized Trades: Electricians, plumbers, HVAC technicians.
Permit Expediter: To handle paperwork and approvals.
Look for professionals with experience in ADU construction. Check references, review portfolios, and confirm licenses and insurance.

Maximizing the Benefits of Your New ADU
Once your ADU is complete, you can enjoy many benefits. Here are some ways to maximize its value:
Rental Income: Rent your ADU to generate steady income.
Multigenerational Living: Provide private space for family members.
Home Office or Studio: Create a quiet workspace separate from the main house.
Increased Property Value: An ADU can boost your home’s resale value.
Maintain your ADU well and keep it updated to preserve its appeal and functionality.
Building an ADU is a rewarding project that requires careful planning and execution. By understanding the basics, navigating regulations, choosing the right design, budgeting wisely, and hiring experienced professionals, you can create a beautiful and functional space that meets your needs.
For expert help, consider reaching out to adu construction services to guide you through every step of the process.



Comments